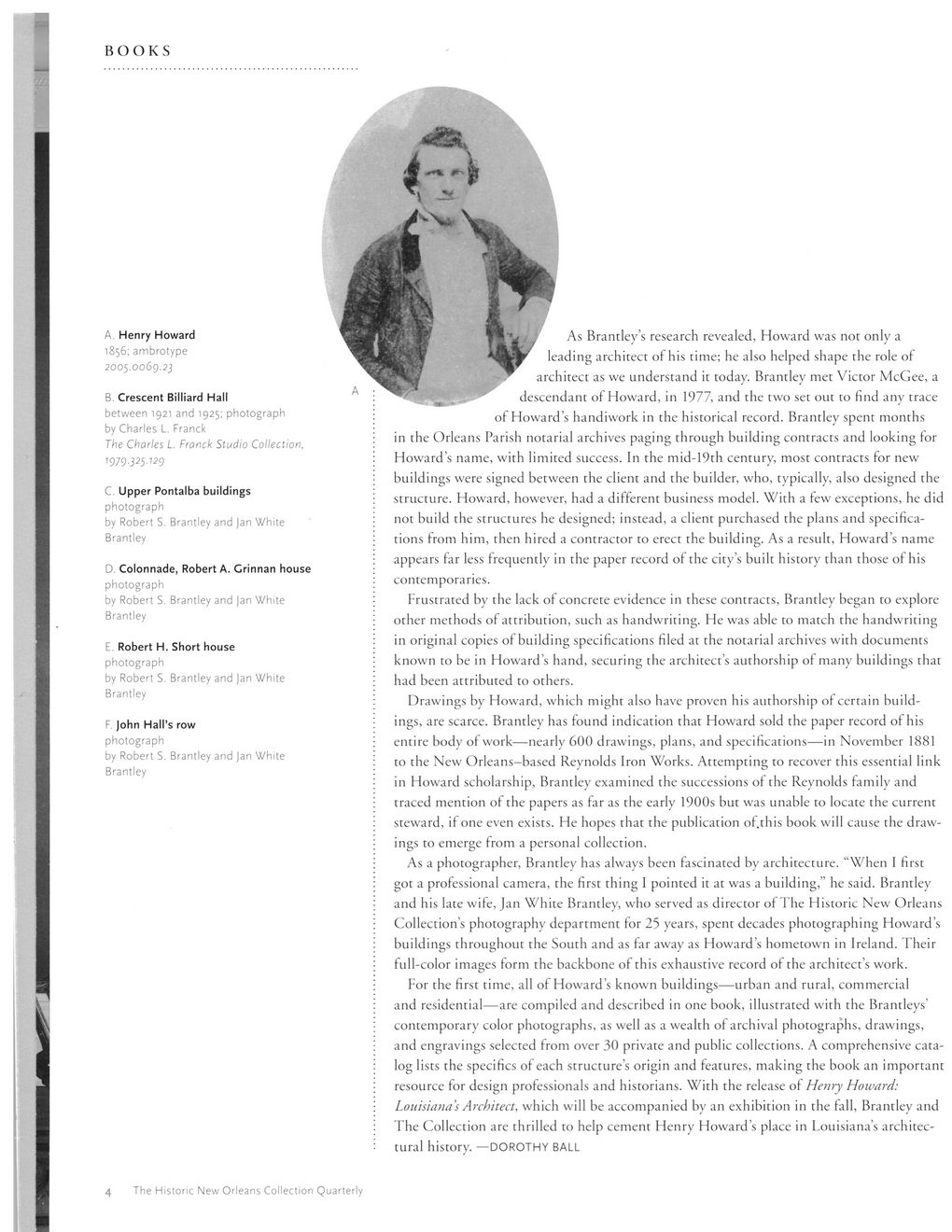This text was obtained via automated optical character recognition.
It has not been edited and may therefore contain several errors.
BOOKS A. Henry Howard 1856; ambrotype 2005.0069.23 B. Crescent Billiard Hall between 1921 and 1925; photograph by Charles L. Franck The Charles L. Franck Studio Collection, 1979.325.129 C. Upper Pontalba buildings photograph by Robert S. Brantley and Jan White Brantley D. Colonnade, Robert A. Crinnan house photograph by Robert S. Brantley and Jan White Brantley E Robert H. Short house photograph by Robert S. Brantley and Jan White Brantley F. John Hall’s row photograph by Robert S. Brantley and Jan White Brantley As Brantley’s research revealed, Howard was not only a leading architect of his time; he also helped shape the role of architect as we understand it today. Brantley met Victor McGee, a descendant of Howard, in 1977, and the two set out to find any trace of Howard’s handiwork in the historical record. Brantley spent months in the Orleans Parish notarial archives paging through building contracts and looking for Howard’s name, with limited success. In the mid-19th century, most contracts for new buildings were signed between the client and the builder, who, typically, also designed the structure. Howard, however, had a different business model. With a few exceptions, he did not build the structures he designed; instead, a client purchased the plans and specifications from him, then hired a contractor to erect the building. As a result, Howard’s name appears far less frequently in the paper record of the city’s built history than those of his contemporaries. Frustrated by the lack of concrete evidence in these contracts, Brantley began to explore other methods of attribution, such as handwriting. He was able to match the handwriting in original copies of building specifications filed at the notarial archives with documents known to be in Howard’s hand, securing the architect’s authorship of many buildings that had been attributed to others. Drawings by Howard, which might also have proven his authorship of certain buildings, are scarce. Brantley has found indication that Howard sold the paper record of his entire body of work—nearly 600 drawings, plans, and specifications—in November 1881 to the New Orleans—based Reynolds Iron Works. Attempting to recover this essential link in Howard scholarship, Brantley examined the successions of the Reynolds family and traced mention of the papers as far as the early 1900s but was unable to locate the current steward, if one even exists. He hopes that the publication of.this book will cause the drawings to emerge from a personal collection. As a photographer, Brantley has always been fascinated by architecture. “When I first got a professional camera, the first thing I pointed it at was a building,” he said. Brantley and his late wife, Jan White Brantley, who served as director of The Historic New Orleans Collection’s photography department for 25 years, spent decades photographing Howard’s buildings throughout the South and as far away as Howard’s hometown in Ireland. Their full-color images form the backbone of this exhaustive record of the architect’s work. For the first time, all of Howard’s known buildings—urban and rural, commercial and residential—are compiled and described in one book, illustrated with the Brantleys’ contemporary color photographs, as well as a wealth of archival photographs, drawings, and engravings selected from over 30 private and public collections. A comprehensive catalog lists the specifics of each structure’s origin and features, making the book an important resource for design professionals and historians. With the release of Henry Howard: Louisiana’s Architect, which will be accompanied by an exhibition in the fall, Brantley and The Collection are thrilled to help cement Henry Howard’s place in Louisiana’s architectural history. —DOROTHY BALL 4 The Historic New Orleans Collection Quarterly

New Orleans Quarterly 2015 Summer (06)